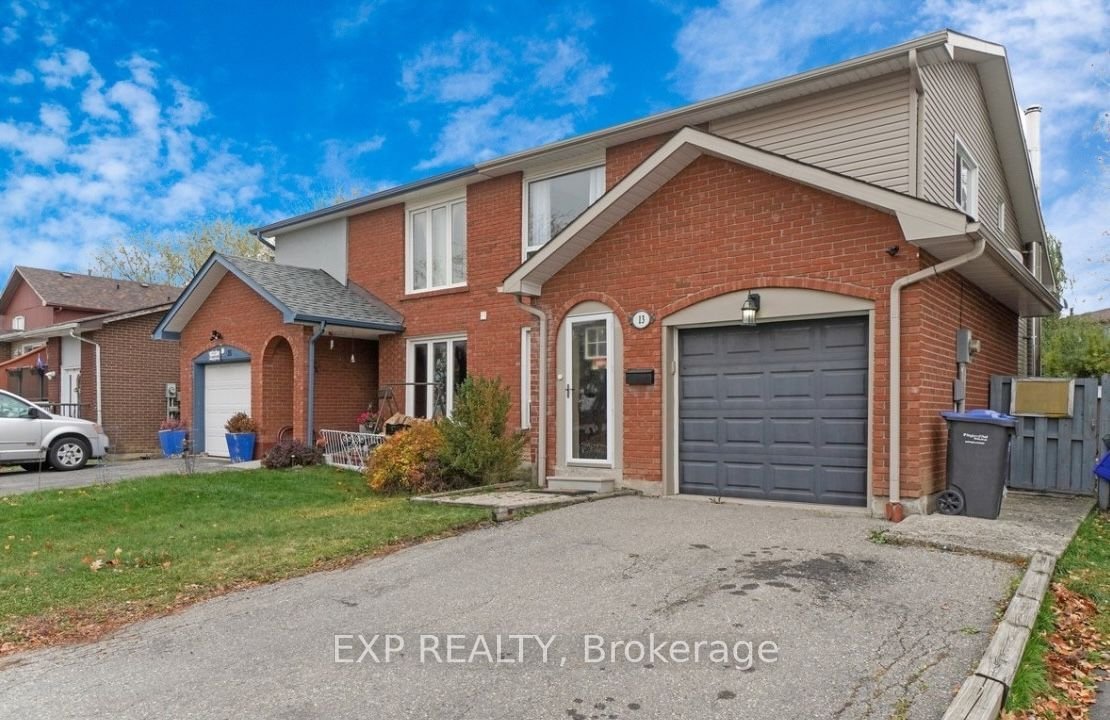$849,000
$***,***
3-Bed
2-Bath
1100-1500 Sq. ft
Listed on 1/13/24
Listed by EXP REALTY
Thoughtfully Updated 3 Bedroom Semi-Detached Backsplit in Prime Neighbourhood! Pride Of Ownership Shows - Spacious Rooms, High Ceilings, Large Windows and Plenty of Natural Light. Great Functional Floor Plan w/ Updated Kitchen & Dining w/ Eat-In Breakfast Area. Large Family Room w/ High Ceiling Is Perfect for Entertaining. 2nd Living Area Features Functional Brick Fireplace to Keep You Cozy Through The Winter. Basement Features Laundry Room w/ Sink, Movie/Games Room, Or Use It As Additional Storage Area. Large Backayard Provides Greenery space w/ BBQ Area to Enjoy All Summer Long. Located Conveniently Near Highways and Shopping Plazas - Walking distance to Parks, Transit, Schools & More. The ideal spot for families On The Go... Don't Miss It!
Stainless Steel Kitchen Appliances (Fridge, Stove, Dishwasher, Microwave) Washing Machine & Dryer, Electric Light fixtures, Brown Wardrobe in Basement, Bathroom vanity mirror.
To view this property's sale price history please sign in or register
| List Date | List Price | Last Status | Sold Date | Sold Price | Days on Market |
|---|---|---|---|---|---|
| XXX | XXX | XXX | XXX | XXX | XXX |
W7397992
Semi-Detached, Backsplit 5
1100-1500
9
3
2
1
Attached
3
Central Air
Part Fin
Y
Brick Front
Forced Air
Y
$4,427.46 (2023)
< .50 Acres
108.58x30.00 (Feet)
